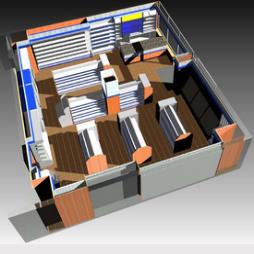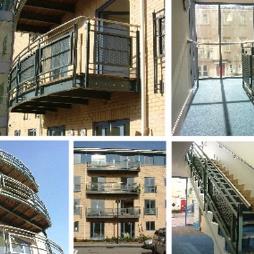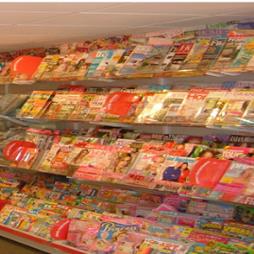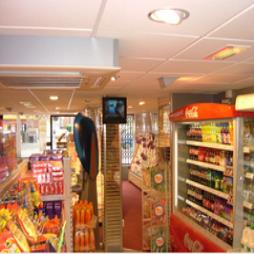3D Visuals & Models
The team can offer full 3D designs for any project. The latest software is used to develop sophisticated 3D visuals. VIZ, 3D Max and Autocad are used to visualise design ideas and simulate user walk-throughs. By using 3D designs our clients ensure that they make the right decisions as even the smallest of details such as colour palettes and material finishes can be visualised. Any potential design issues can also be established which can save costly mistakes.Visit the Shopfit Design and Management website for more information on 3D Visuals & Models





