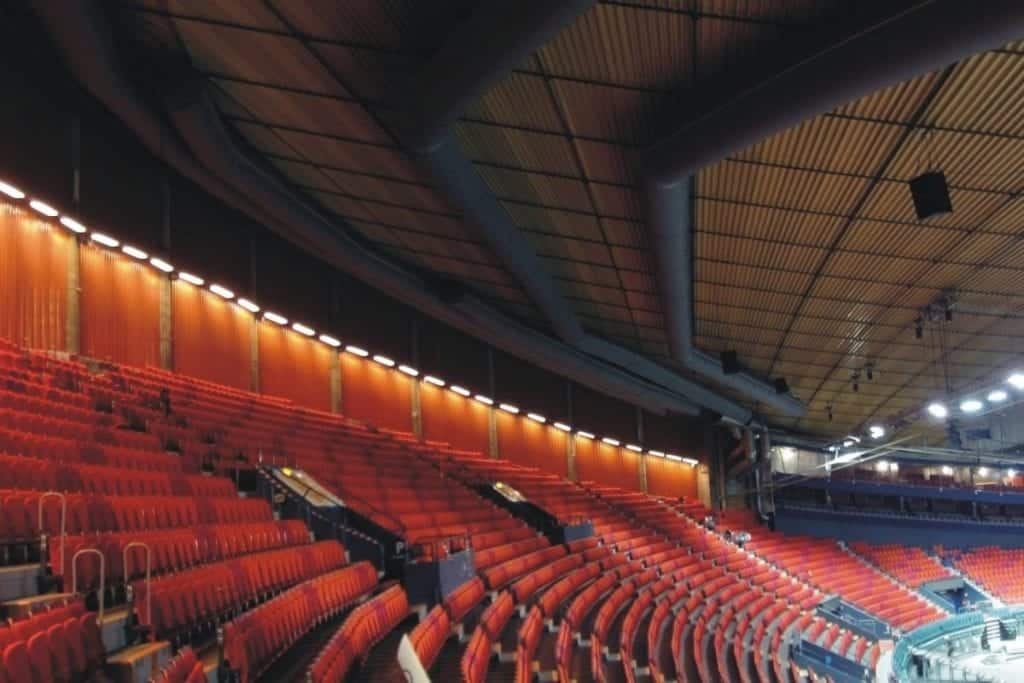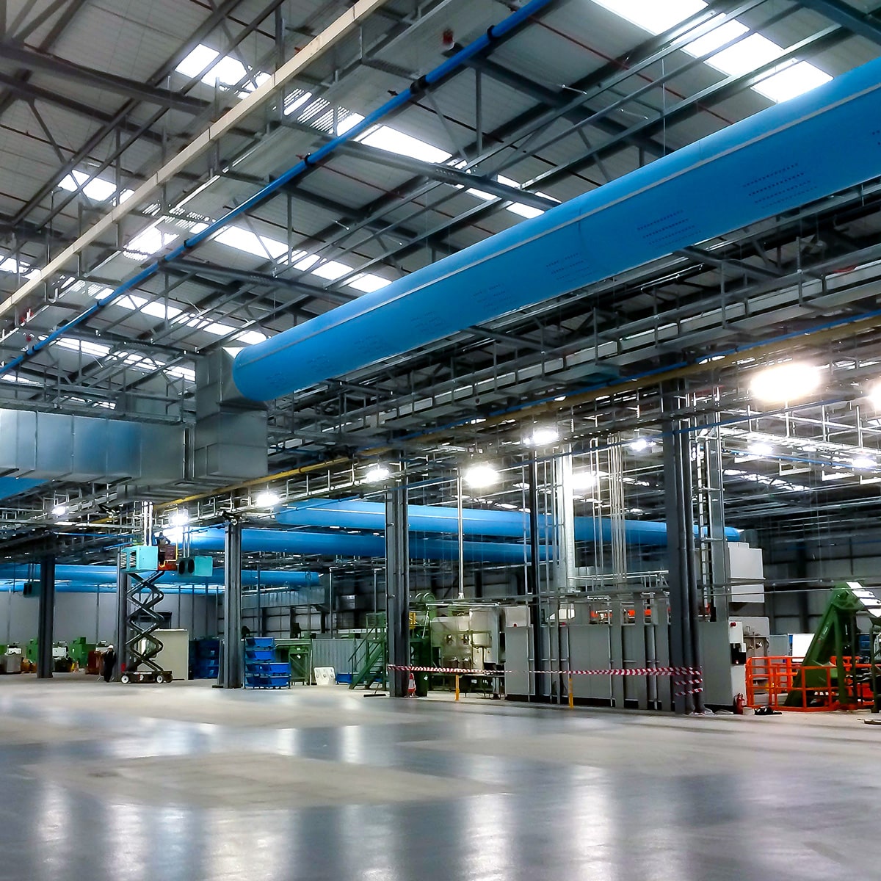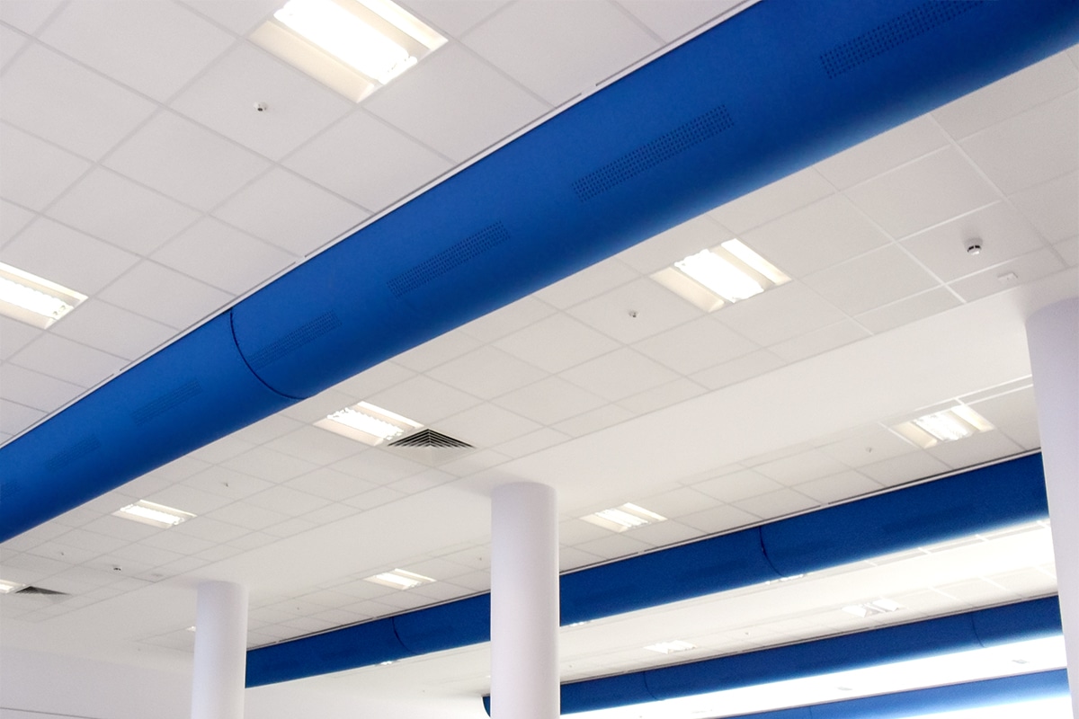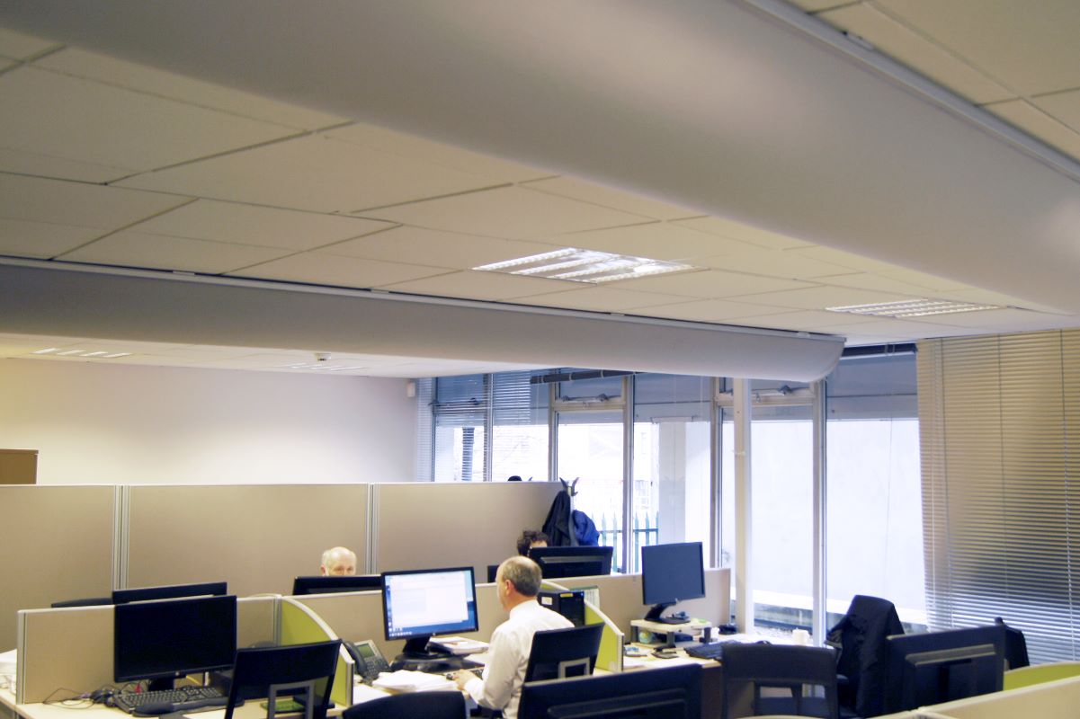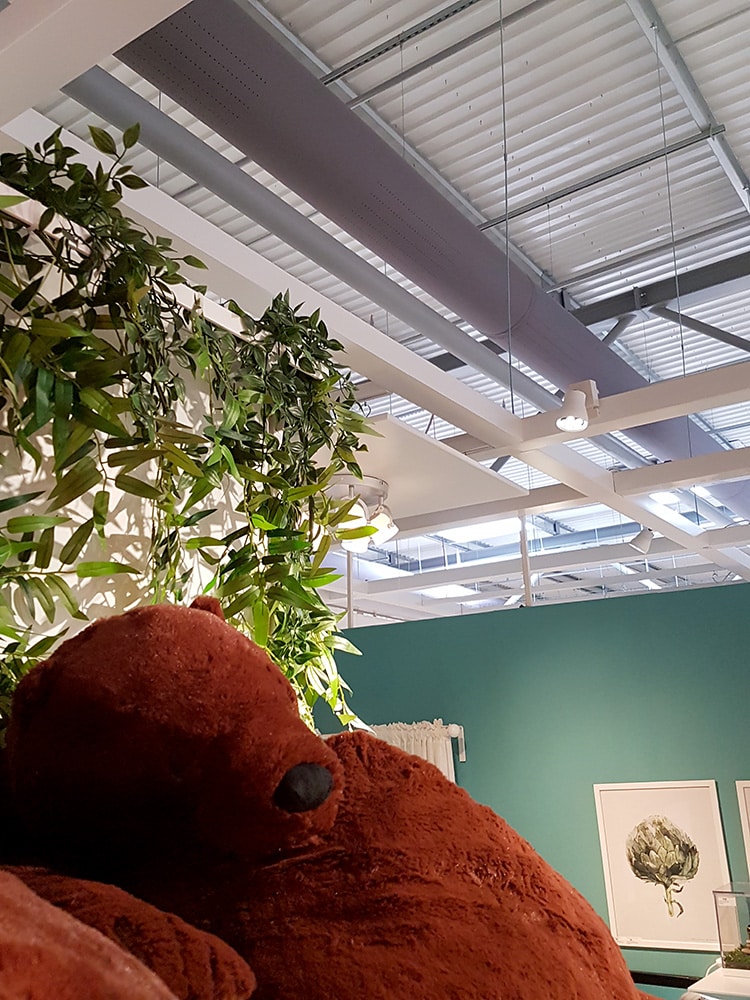Textile Ducting Solutions for Challenging Spaces
Textile ducting is often thought of as a convenient way to introduce air into food factories, but one of its biggest benefits is that it affords endless design flexibility even in challenging spaces. Since every textile duct is bespoke, the design process takes into account every requirement and translates it into design parameters that address each requirement. For example, if the space needs heating, the fabric duct can use nozzles to ensure that the buoyant hot air is blown all the way to the occupied zone.
Sometimes the shape of the room or the available space creates challenging conditions for the installation of ventilation ducting. To help in these situations, textile ducts are available in several shapes, from the more common round and half round cross-sections to fully bespoke segment shapes, a type of D-shaped duct where both the width and the vertical height are bespoke.
Textile ducting for low ceilings
D-shaped textile ducts are ideal for applications where there isn’t much vertical space to install ducts and diffusers, such as labs and offices with low ceilings. A D-shape (half round) duct can be attached directly onto the ceiling, giving a slimmer profile than an equivalent suspended round textile duct. For an even more streamlined profile, it’s often possible to use a segment shape fabric duct instead of a half round textile duct. The rest of the duct design is as usual – diffusers, often laser-cut perforations or microperforations, are lasered onto the duct to allow the air to be diffused into the room and provide the required air pattern.
Fabric ducts for narrow corridors
Sometimes the limitation is horizontal as well as vertical space, for example in a narrow room or corridor. In this case a D-shaped duct could be attached directly to the wall, assuming that there is enough air pressure to keep the duct inflated. This approach leaves as much ceiling height as possible while still being able to distribute the air correctly along the elongated space. Another option would be to use quarter round ducts mounted at the junction between the wall and the ceiling, resulting in a very unobtrusive profile that architects often find more aesthetic.
Underfloor ventilation
Underfloor ventilation, popular in large office buildings, is a textile ducting application that takes full advantage of fabric ducting’s design flexibility. Underfloor ventilation presents a different challenge than more common applications because there is less room for the ducts. It requires a different approach to diffuser selection, and even the way the ducts are installed is different than with more traditional textile duct applications. To ensure that the ducts can fit among other underfloor equipment and structured, the fabric ducts are usually laid out into multiple branches so that they can be kept small whilst providing good coverage across the floor area.
The bespoke nature of textile ducting makes it especially useful in challenging spaces such as locations with low ceilings, narrow spaces and underfloor applications. Designers and specifiers can make the most of the available space thanks to the various duct shapes, diffuser options and installation types. All without compromising on diffuser performance.
Visit the Prihoda UK Ltd website for more information on Textile Ducting Solutions for Challenging Spaces

